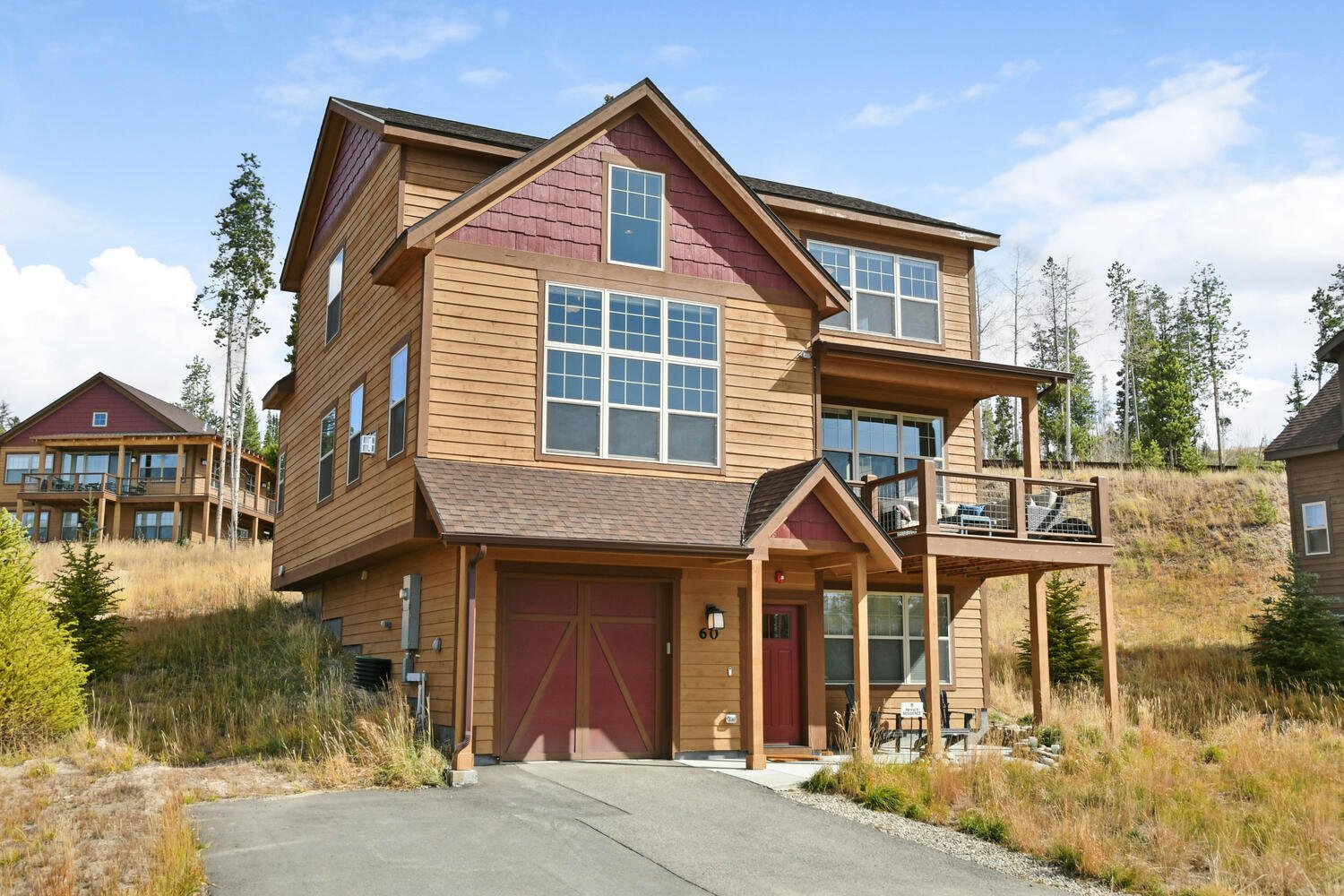Winter Park will leave you with unforgettable memories and choosing to vacation here means you’ll be close to everything you want to do no matter what season you need a break. When you search for the perfect place to stay, you’ll want something that reflects the fun, excitement, and relaxation you look forward to during your stay full of Colorado comfort.
Rendezvous Moose Horn Luxury Chalet #60 is a 3-bedroom, 3.5-bathroom, three-story home with room for up to 10 guests and two pets in its 2,000-square-foot layout. Everyone in the group will feel like they’ve stepped into a home away from home while also being just steps from the slopes and close to all the restaurants, shops, Winter Park fun, and everything else you’ve come to experience.
• Fireplace in Living Area
• Mountain Views
• Loft Entertainment Space
• Beautiful Furnishings and Finishes
• Stunning Views
• Outdoor Hot Tub
• Rendezvous Neighborhood
Stylish Mountainside Relaxation
Guests looking to relax in style and mountain luxury on their visit to Winter Park will find all they desire and more in Rendezvous Moose Horn Luxury Chalet #60. Stylish furnishings and finishes can be found throughout with touches of mountain charm, in the bedrooms as well as living spaces. Rendezvous Moose Horn Luxury Chalet #60 is just moments away from all the outdoor adventure you’re looking for – from skiing and snowboarding to hiking and whitewater rafting, and everything in between. Enjoy being close to exciting activities, bars, shops, and countless other attractions of Winter Park and the surrounding area to keep you busy throughout your entire stay.
Exterior Features
Arrive at this Winter Park vacation home rental and breathe the fresh mountain air as you take in rustic mountain charm. The natural wood siding and barn door-style garage project mountain peace and tranquility. Touches of red add interest and draw the eye to several focal points. A small, covered patio area leads to the front door of the beautiful home and off to a larger covered patio featuring an outdoor living set. The second floor features a covered balcony with more seating to enjoy the crisp mountain surroundings. Make your way around back and spend time on the first-floor deck, perfect for entertaining with a BBQ grill and four-person hot tub.
Interior Amenities at This Winter Park Vacation Home Rental
Open the front door and step into mountain luxury. A large open plan living area with soaring ceilings greets you. The living area features plenty of windows for natural light and a comfortable couch and chairs so everyone can gather in front of the fire to warm up or the wall-mounted flat screen TV for a show or movie. When it’s mealtime, the chefs of the group will love preparing home-cooked meals. Stainless steel appliances and plenty of counter and cupboard space in the fully equipped kitchen make any meal a breeze to prepare. The large peninsula features the sink and bar seating for four. Enjoy the meal in the wood dining table that seats six or spread out onto the outdoor living areas. Upstairs there is a loft with large sectional sofa, wall-mounted flat screen TV, a number of board games, and even a desk with computer should you need to check in with work.
When the day is done, retreat to a private bedroom for some much-need rest and relaxation. The first floor features a master bedroom with king size bed. Matching night tables with lamps flank the bed, and a bench at the end makes getting ready in the morning simple. A large closet can hold everything you brought with you and more! The en suite bath boasts a double-sink vanity, frameless glass shower, and separate bath tub. A second bedroom outfitted as a master suite is located on the second floor. Occupants of the room will enjoy a king size bed, large closet, and en suite bath featuring double-sink vanity and shower stall. The final bedroom is for the kids of the group. Two sets of twin-over-twin bunks with trundles offer room for everyone. Large windows look out over the neighborhood and to the mountains for a breathtaking view. The hall bath features a frameless glass shower stall and vanity big enough for the kids to share. There is another half bath conveniently located for everyone’s use. There is also in-unit laundry with full-size washer and dryer, as well as sink and overhead cabinets to make laundry easy. This home has everything you could want during your Winter Park escape!
Contact Us
No matter how long you plan to stay at Winter Park, Rendezvous Moose Horn Luxury Chalet #60 will give you all the rest, relaxation, and fun you’re looking for while being close to everything you want to do. Contact us today to book your stay full of memories that will have you coming back for years to come!


