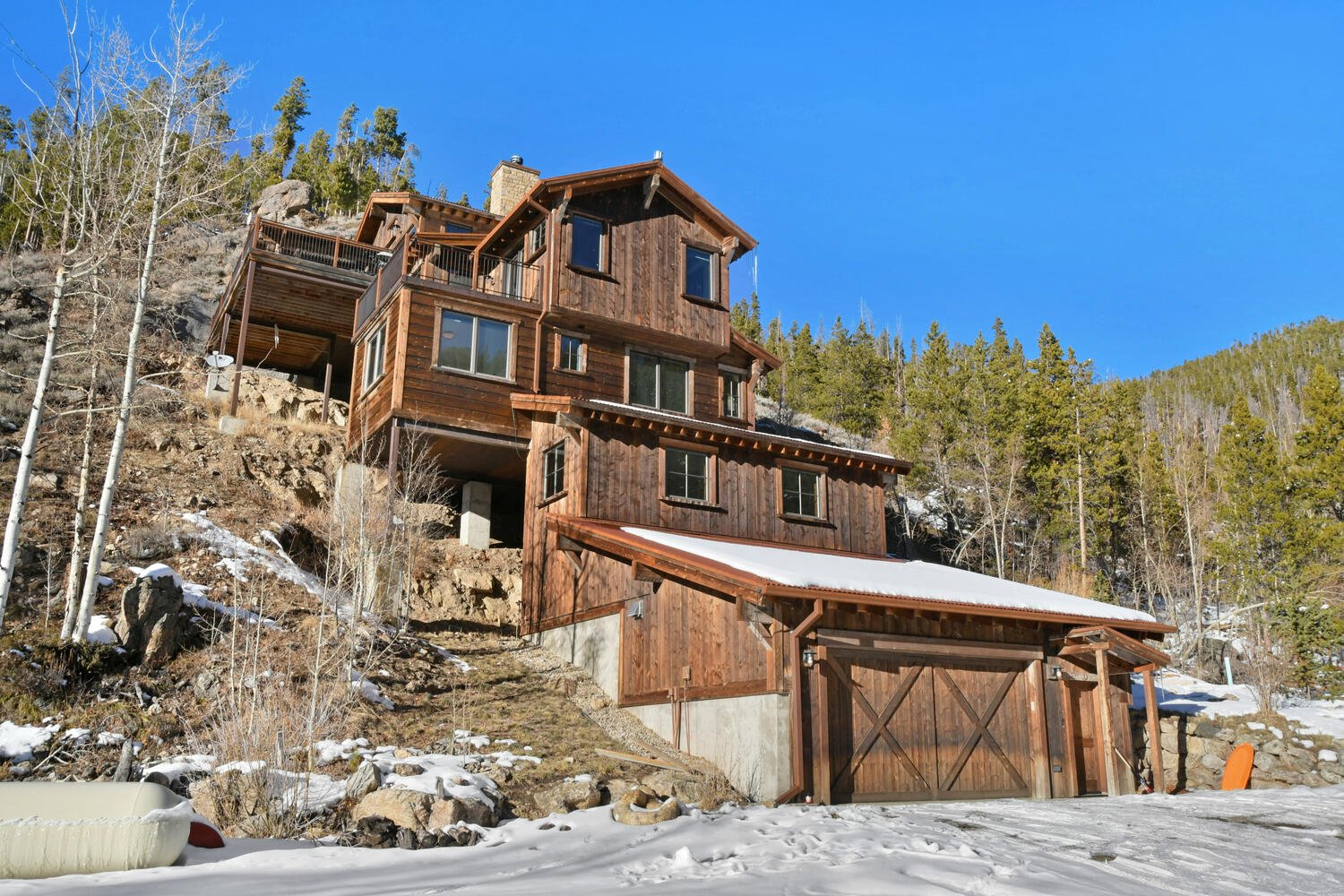Cliff Side Luxury Chalet is a 3-bedroom, 3-bathroom home with room for up to nine guests in its 2,500+ square feet layout. Everyone in the group will feel like they’ve stepped into a home away from home while also being just steps from the slopes and close to all the restaurants, shops, Winter Park fun, and attractions you’ve come to experience.
Stylish Mountainside Relaxation
Guest looking to relax in style on their visit to Winter Park will find all they desire in Cliff Side Luxury Chalet. Stylish furnishings and finishes can be found throughout this Winter Park chalet, with touches of mountain charm in bedrooms as well as living spaces. Cliff Side Luxury Chalet is just steps away from all the outdoor adventure you’re looking for and more. Enjoy being close to exciting activities, bars, shops, and countless other attractions of Winter Park and the surrounding area to keep you busy during your stay.
Exterior Features in This Winter Park Chalet
Arrive at a mountainside retreat like no other! Built directly into the cliffside, Cliff Side Luxury Chalet towers up three stories in graduated tiers built into the mountainside. From the outside, the home looks like a traditional mountain resort chalet with a bit of rustic charm in the distressed wood siding that has seen the brutal Colorado winter and everything in between. Off the main living level is an expansive balcony offering breathtaking views of the mountains and pines you came to enjoy. Grill up the catch of the day or another summertime meal and enjoy it at the outdoor dining area, or soak muscles tired from a day on the slopes or trails in the outdoor hot tub. Occupants of the master suite have private access to the balcony.
Interior Amenities
Take a short trip upstairs from the garage level and into mountain luxury. Rustic wood floors play host to comfortable and stylish furnishings, with the focal point being the massive wood-burning stone fireplace. Plenty of windows, including a large triple-panel sliding glass door let in plenty of natural mountain light. Vaulted ceilings covered in wood paneling with a central exposed wood beam add to the mountain charm.
The chefs of the group will love the kitchen! Appliances are expertly hidden to blend with the rest of the cabinetry, but the large stove hood and professional-grade double-oven stove are meant to be noticed in the kitchen island. There is plenty of counter space in the fully equipped kitchen for an elaborate home-cooked meal. The other side of the island is a raised bar with seating for six. Enjoy the meal with plenty of natural light pouring in from the windows surrounding the rustic wood dining table with seating for six.
Just off the living space is a small workshop-type area which includes a long table for a desk where you can sit and craft mementos or take in the scenery around you from the multiple windows, and a small area with colorful couch plays host to bookshelves filled with books, toys, and games for the kids of the group to have fun and enjoy a space created just for them. If there’s too much going on in the living area for you to relax, find your way to a loft featuring comfortable couch and chair, distressed wood ottoman, wall-mounted flat-screen TV, and entertainment center with a movie library. If you’d rather read or just sit and enjoy the feel of a mountainside retreat, head toward the top floor and take a seat in a comfortable chair or make the extra climb all the way to the top and the long couch perfect for sitting and soaking up the natural light coming through the windows.
When it’s time for a good night’s sleep, head to a private bedroom. The master suite features a four-poster queen size bed for your comfort. Vaulted ceilings are covered in wood paneling and come to a point around a central wood beam. Glass-fronted French doors give occupants private access to the expansive outdoor balcony. Get ready for the day or soak the day away in the spa-like master bathroom. The steam-shower includes rain head, bench, and floor-to-ceiling tile. An expansive vanity hosts two sinks and plenty of storage space for all of your personal items. On the other side of the bathroom is the top-fill soaking tub with large picture window overlooking the beautiful mountain scenery. You’ll have to negotiate a couple of wooden steps to get up and in for a relaxing soak. The second bedroom features mountain views through multiple windows and a twin bed facing out to the view, while the third bedroom features a twin bed and a single bed. Two other full baths feature tub/shower combos with single-sink vanity, including one bathroom with a farmhouse sink.
Contact Us
No matter how long you plan to stay in Winter Park, Cliff Side Luxury Chalet will give you all the rest, relaxation, and fun you desire—contact us to book a stay today!


